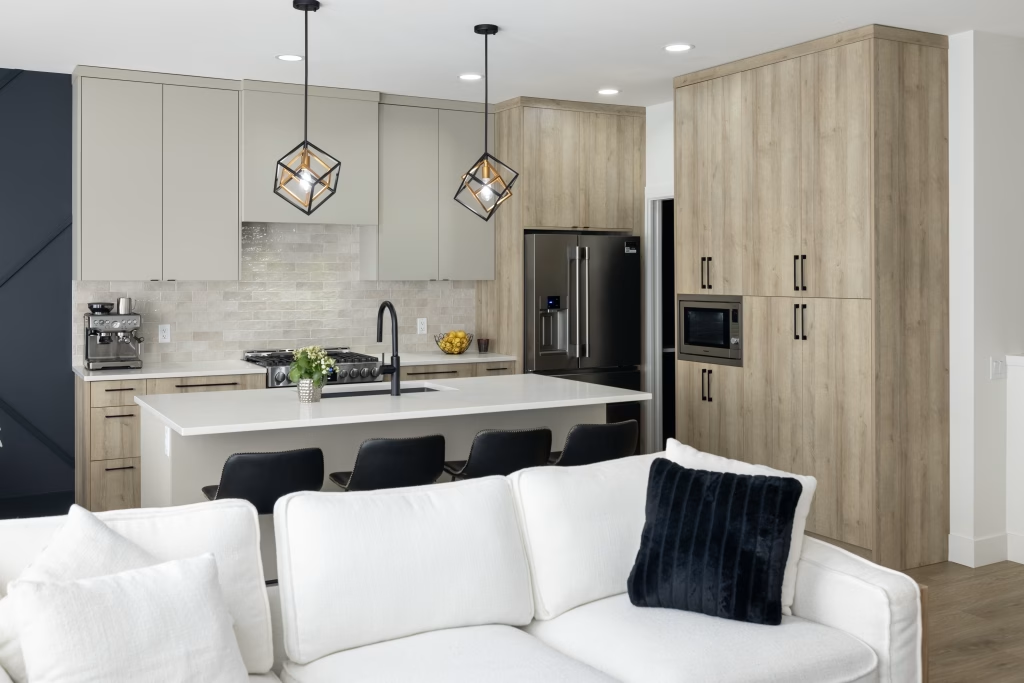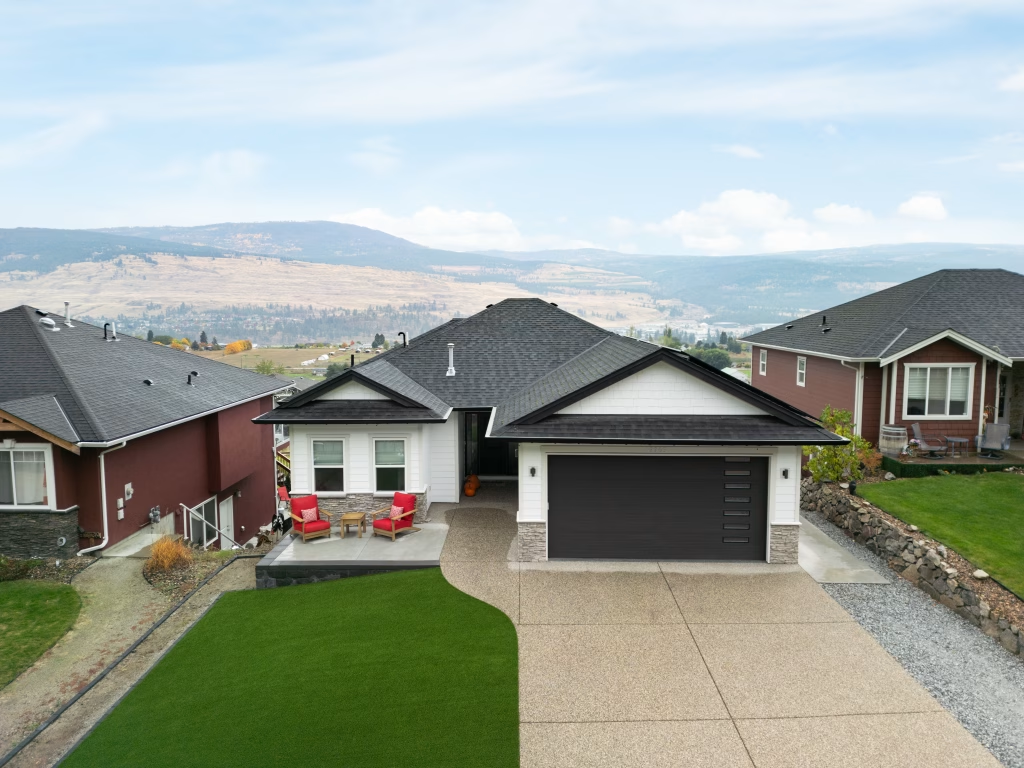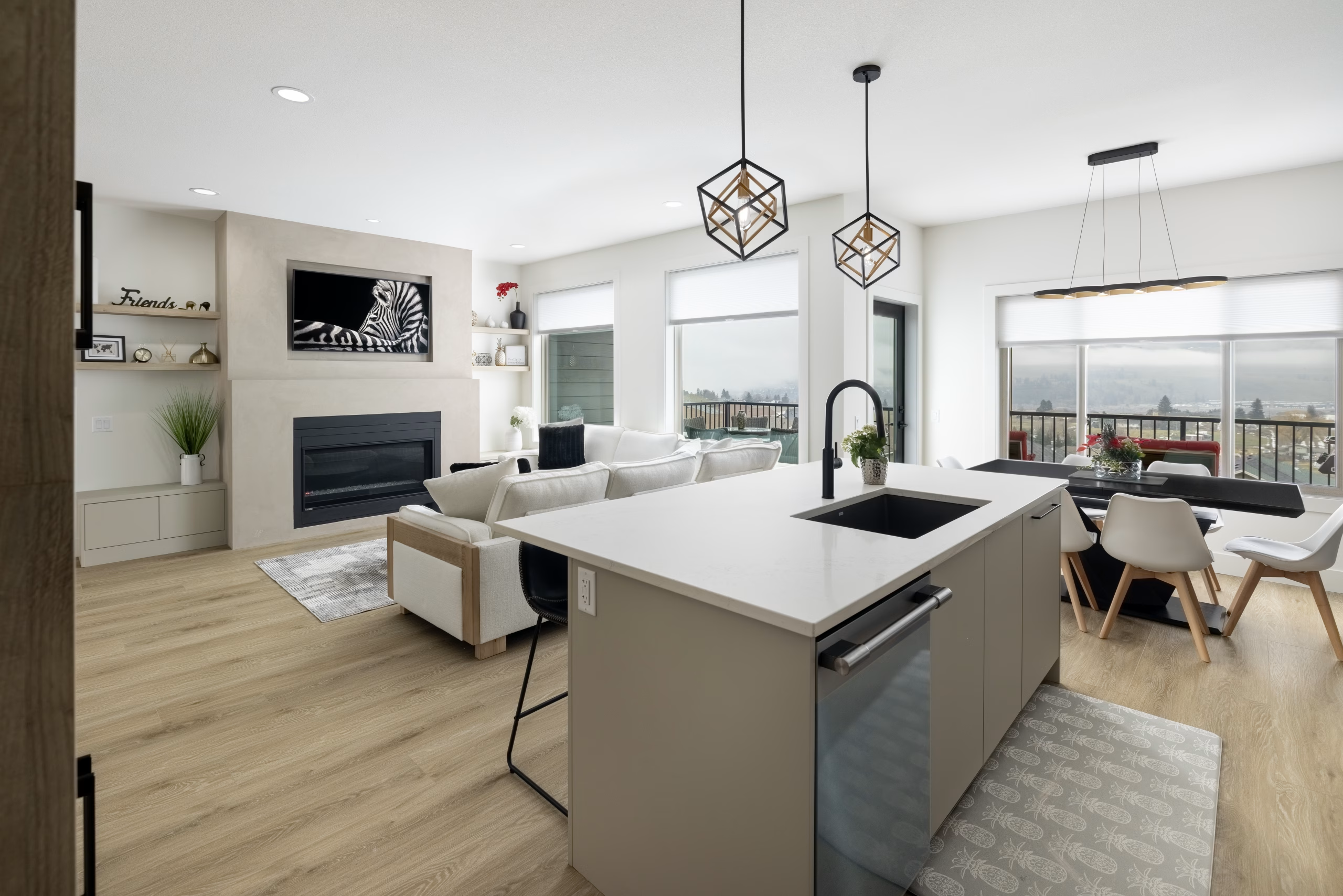There’s a reason Lake Country remains one of the most sought-after places to build a home in the Okanagan. Between the sparkling waters of Wood and Kalamalka Lakes, rolling vineyards, and forested hills, every direction offers a postcard-worthy view. The challenge for us is designing a home that celebrates those views without compromise.
At LUX Quality Homes, we specialize in crafting Lake Country custom homes that bring the outdoors in. From strategic glazing and elevated layouts to seamless outdoor rooms – every design decision is made to enhance the landscape and capture natural light throughout the day.
If you’re dreaming of a home that’s as breathtaking inside as the scenery outside, here’s how we make it real.
Orienting Your Home Around the View
The first step in any successful Okanagan view home design is site orientation. Before a single wall is drawn, we walk each property to understand its slope, sun path, and sight lines.
In Lake Country, no two lots are alike. Some sit high above the lake with sweeping panoramas; others nestle among vineyards or evergreen slopes. Our team considers how morning and afternoon light move across your lot, aligning the main living areas to maximise both view corridors and energy efficiency.
Great Rooms & Kitchens: Oriented toward the best vistas for everyday living.
Bedrooms & Ensuite Baths: Framed for privacy yet designed to capture the best light of every sunrise or sunset.
Garages & Service Spaces: Tucked away on the shaded side to preserve the view from the moment you enter your home.
A home with good bones begins with thoughtful positioning – turning every window into a living painting.

Floor Plans that Frame the Landscape
Open-concept living has long been an Okanagan signature, but at LUX, we take it further by designing “view-first” floor plans.
Split-Level or Walk-Out Designs: Perfect for Lake Country’s sloped lots, creating double-height windows and walk-out terraces below.
Vaulted Ceilings & Clerestory Windows: Bring in light from multiple directions, highlighting mountain silhouettes and lake reflections.
Glass-Wall Transitions: Oversized sliding or folding doors that erase the boundary between indoor and outdoor living.
Our clients often tell us their favourite part of the day is that quiet moment of an evening when the sun drops behind the hills, flooding their living room with an amber glow. Proof that design, when done right, can make nature feel like part of your home’s architecture.
Glazing Strategies that Balance Light and Comfort
In a region that experiences four true seasons, window design is as much about performance as it is about beauty.
We specify high-performance glazing systems that keep interiors comfortable year-round:
Low-E coatings to reflect heat in summer and retain warmth in winter.
Triple glazing for superior insulation and sound reduction.
Thermally broken frames to eliminate cold spots and condensation.
Strategic overhangs and shades to temper midday sun while preserving lake views.
Combined, these features allow you to enjoy wall-to-wall glass without sacrificing energy efficiency – an essential balance for every Okanagan view home.

Outdoor Rooms: Extending the View
Luxury living in Lake Country doesn’t stop at the patio door. Our designs extend the home outward through functional outdoor spaces that mirror interior comfort.
Covered Terraces & Dining Areas: For shaded summer evenings and four-season grilling.
Infinity Pools & Spas: Positioned to blend visually with the lake beyond.
Glass-Railed Decks: Maintain uninterrupted sightlines while ensuring safety and durability.
Fire Lounges & Outdoor Kitchens: Turn your view into a year-round experience.
We often collaborate with landscape designers to integrate tiered gardens, stone pathways, and subtle lighting – enhancing the property’s natural contours without detracting from the panoramic focus.
Material Choices that Reflect the Okanagan
Building in Lake Country offers the perfect opportunity to reflect the region’s earthy, modern aesthetic. Our palette often includes:
Natural stone and cedar accents for warmth and authenticity.
Smooth stucco or metal cladding for contemporary lines.
Wide-plank flooring and matte finishes to echo the surrounding terrain.
These materials age gracefully and ground the architecture in its environment – ensuring your home feels timeless. It’s a hallmark of our approach to luxury homes in Kelowna and across the Okanagan: enduring craftsmanship, designed for everyday living.
The LUX Quality Homes Advantage
Designing and building a Lake Country custom home with panoramic views requires precision and partnership. At LUX Quality Homes, we provide both.
In-House Design Team: We collaborate from concept to completion, optimising each design for the site, light, and lifestyle.
JobTread Client Portal: Track progress, selections, and budgets in real time – complete transparency, no surprises.
Local Expertise: Decades of experience building luxury homes in Kelowna and Okanagan view homes ensures your property is engineered and oriented perfectly.
Craftsmanship Guarantee: We partner with trusted trades and suppliers to deliver luxury that lasts.
When every angle matters, experience counts.
Ready to Design Your Lake Country Custom Home?
If you’re planning to build in Lake Country or anywhere in the Okanagan Valley, now is the time to start designing around your view.
With LUX Quality Homes, you’ll get expert guidance on orientation, glazing, and lifestyle-driven design – all tailored to your site and vision.
Explore our portfolio today and then let’s start planning a home that captures the beauty of the Okanagan from every one of your rooms.

