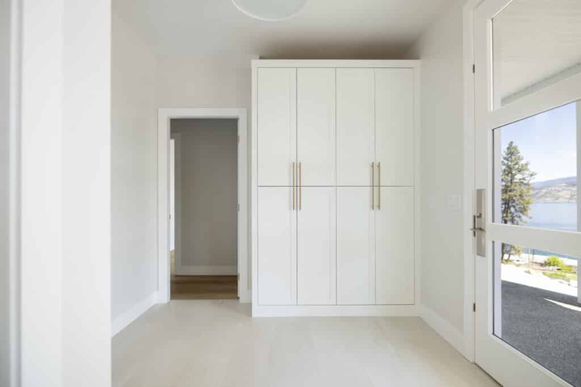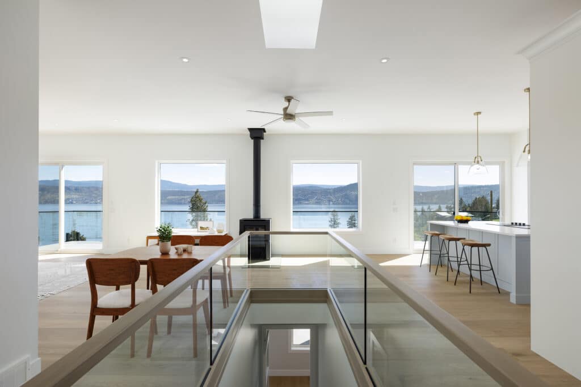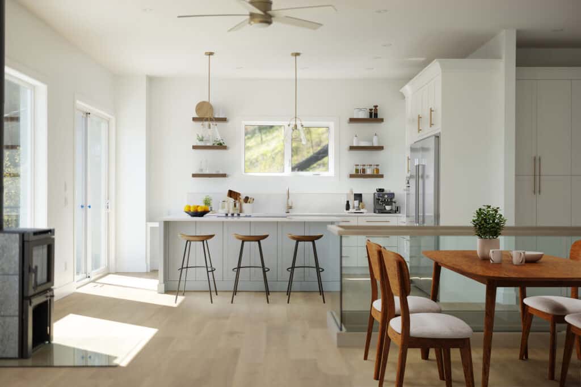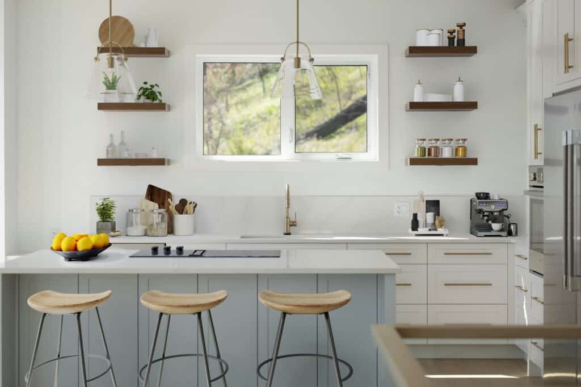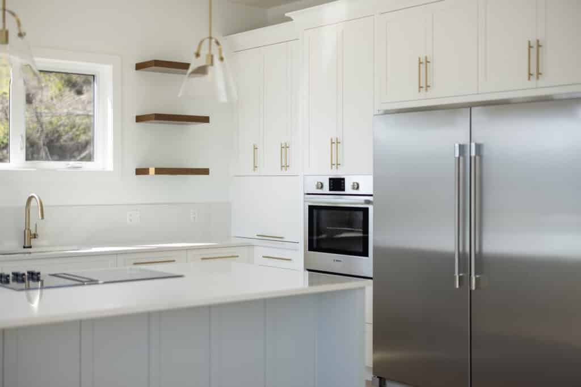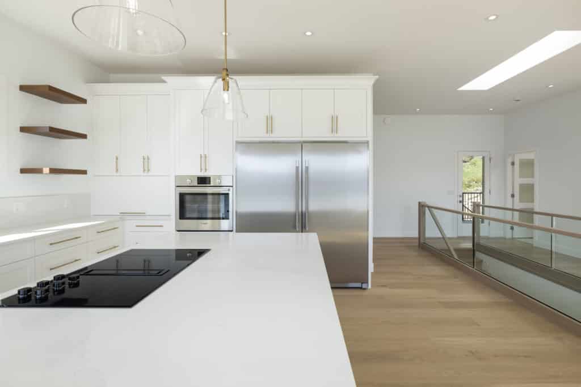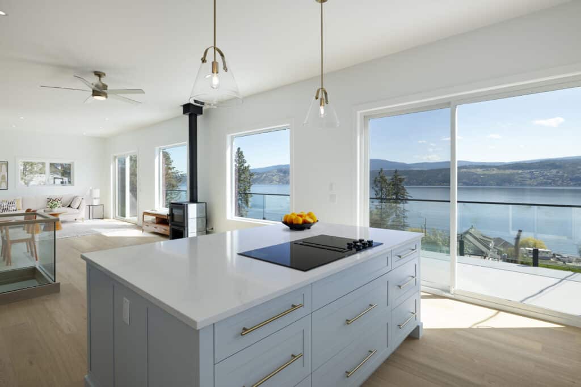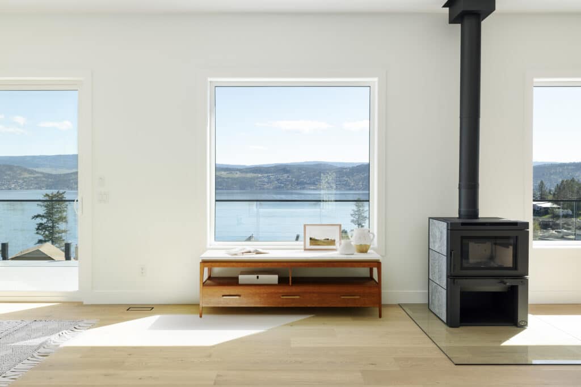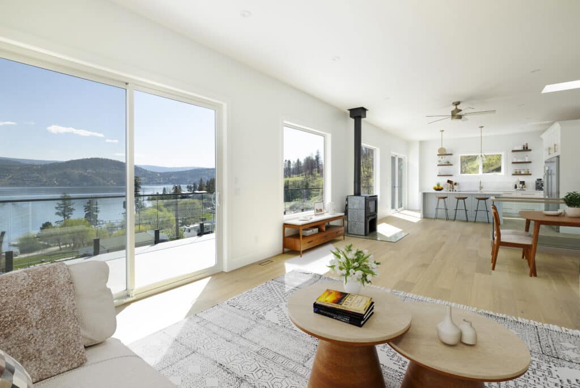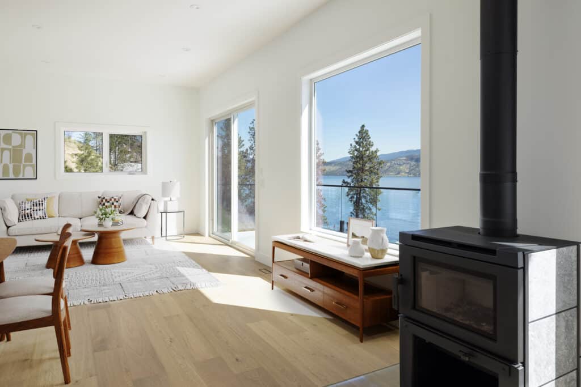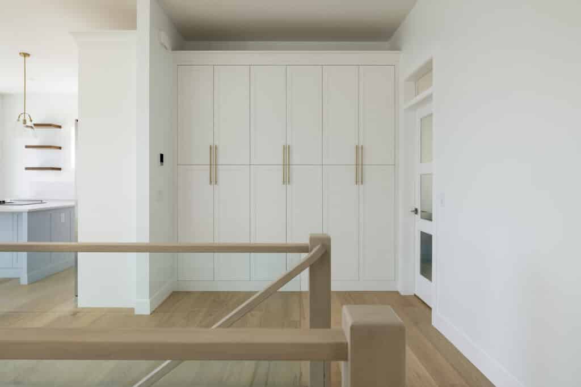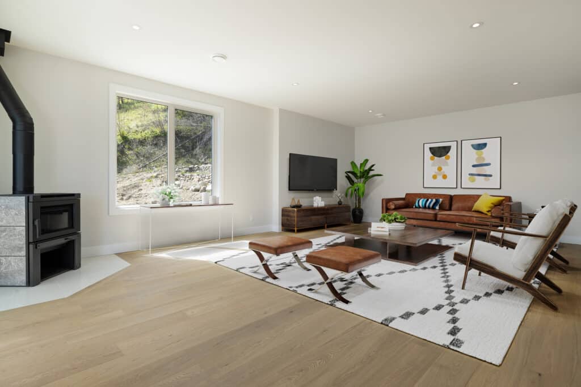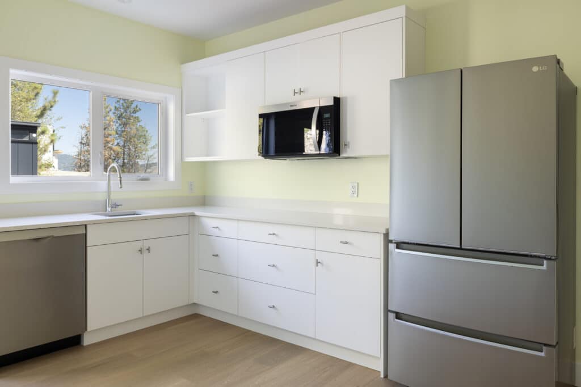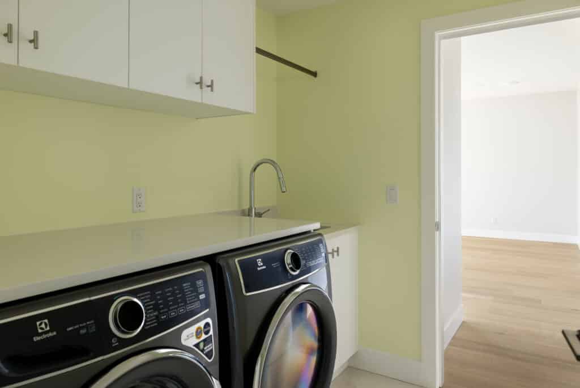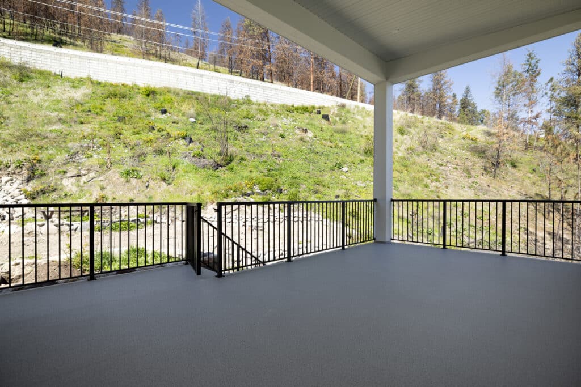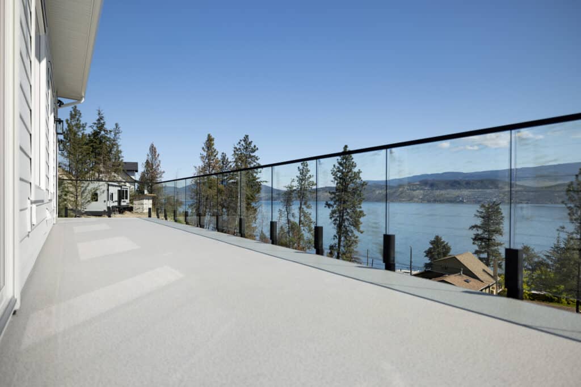Thoughtfully planned and precisely constructed, this one-of-a-kind West Kelowna custom home beautifully embodies Vastu principles with intention and artistry. From the outset, the design team aligned the layout with natural energy fields and spatial quadrants. As a result, the home promotes wellness, harmony, and balance throughout its living environment. Moreover, from the foundation to the finishing touches, every detail reflects the client’s unique vision and deeply held values.
One of the most distinctive features lies in the handcrafted main floor staircase handrail, built entirely from wood. In contrast to conventional designs, it eliminates the metal track typically used to anchor glass. Consequently, this deliberate choice enhances the seamless, organic aesthetic and elevates both form and function.
Positioned to face the shimmering waters of Okanagan Lake, the home captures breathtaking views from nearly every room. In doing so, it fosters a serene connection with nature. Furthermore, this thoughtful orientation dissolves the boundary between interior and exterior, celebrating the quiet strength of place and embracing the rhythms of the natural world.
