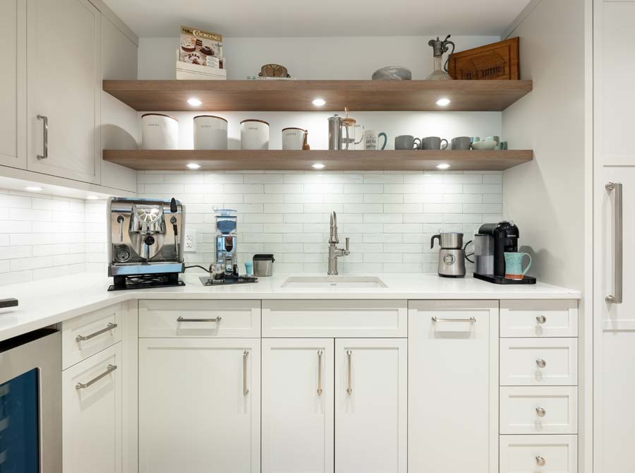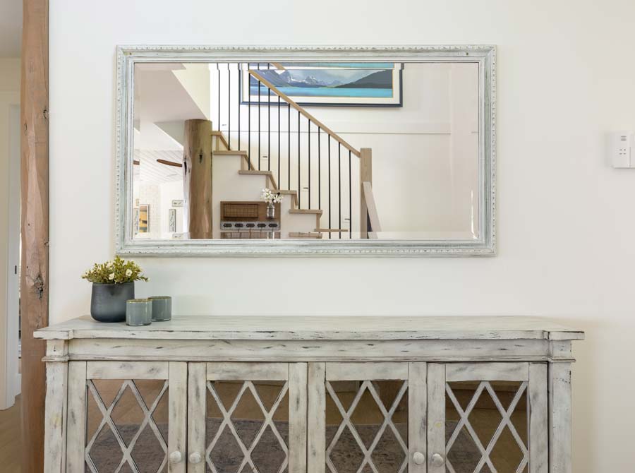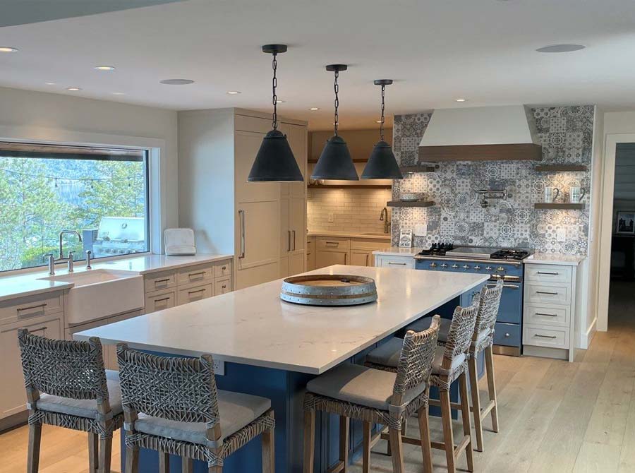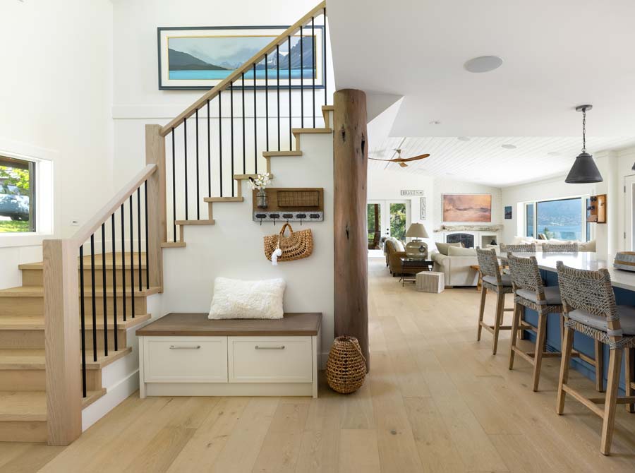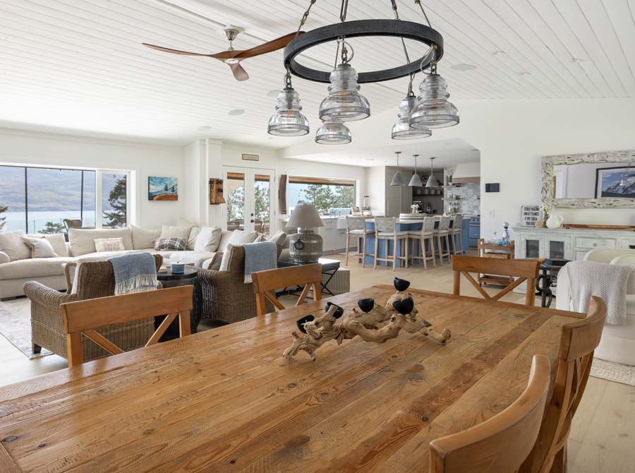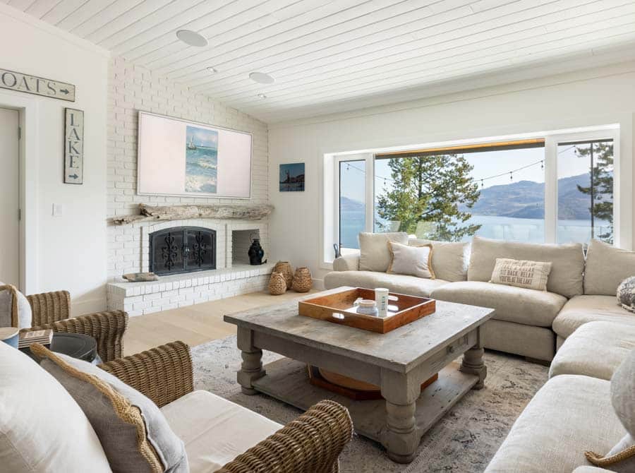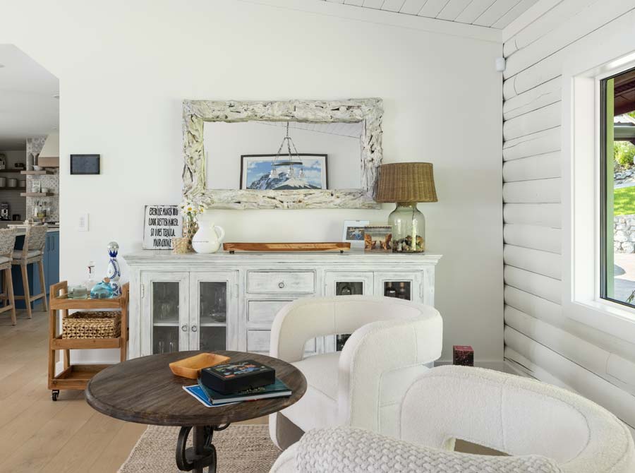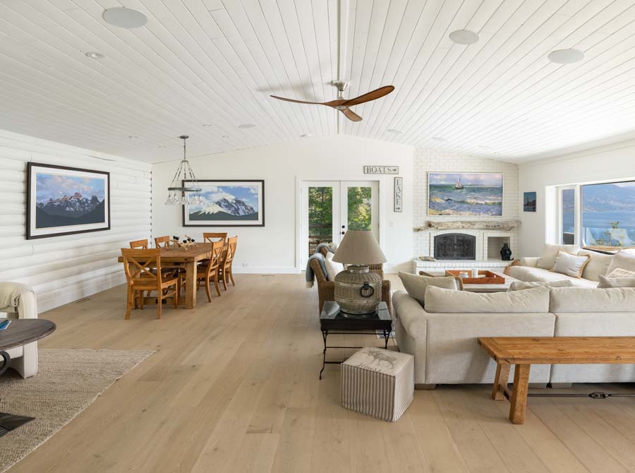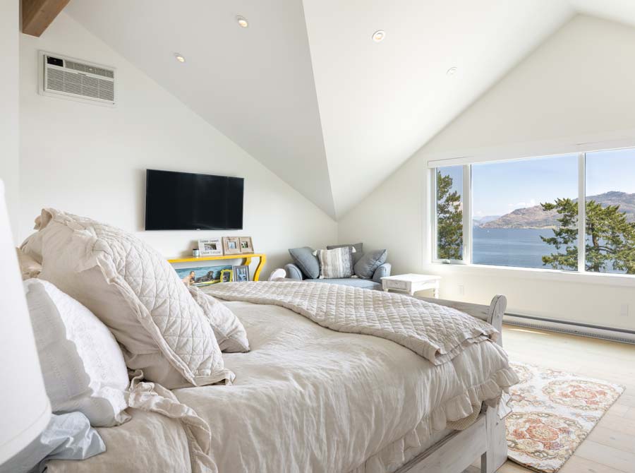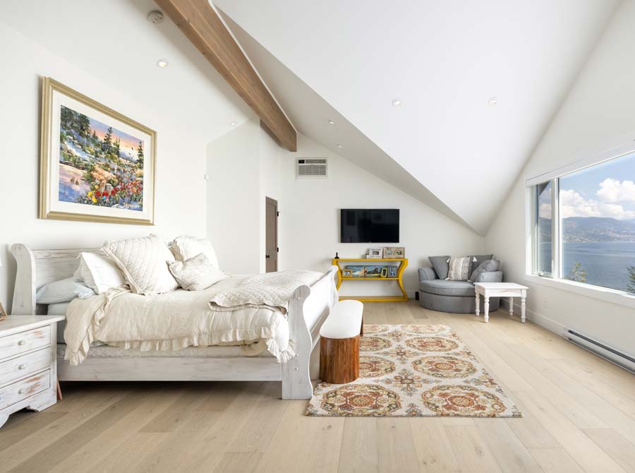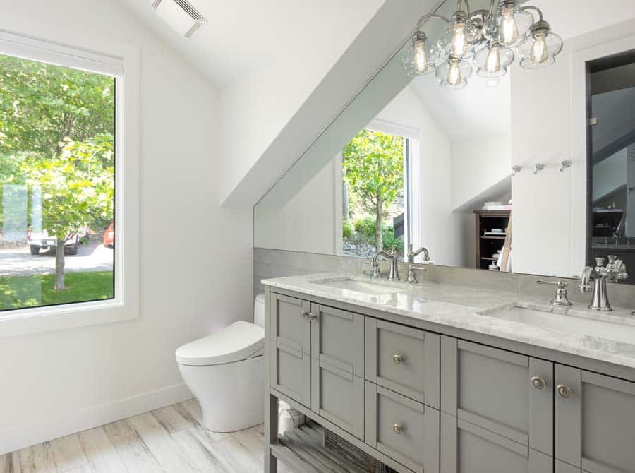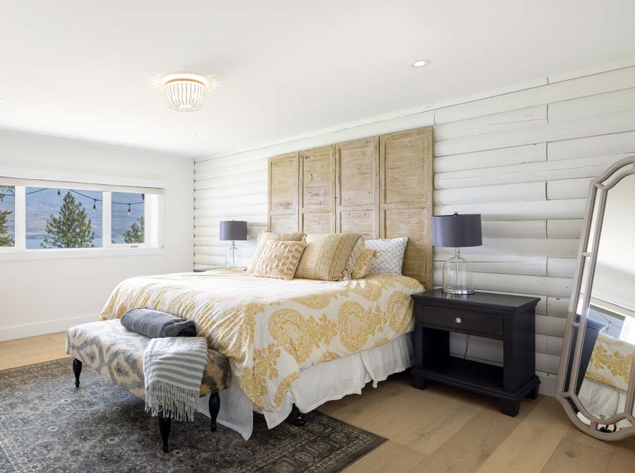This Peachland renovation was a full transformation of a classic log home, blending modern and traditional design throughout. From the expanded great room to the open concept kitchen, every space was reimagined. The result is a home that feels both timeless and fresh.
Our clients wanted a more open layout, with the kitchen as the heart of the home. We removed interior walls to create better flow and bring in more natural light.
During the initial walkthrough, we uncovered structural issues and uneven flooring. Our team addressed every concern quickly and brought the home up to code with care and precision.
We expanded the kitchen for extra seating and reoriented the island to frame breathtaking Okanagan Lake views. The open concept kitchen now blends beauty, function, and connection.
To complete the transformation, we added a butler’s pantry and installed premium appliances. The kitchen now serves as the home’s true centerpiece—warm, welcoming, and designed for elevated everyday living.
This wasn’t just an update. It was a full house renovation that redefined how our clients experience their home.

