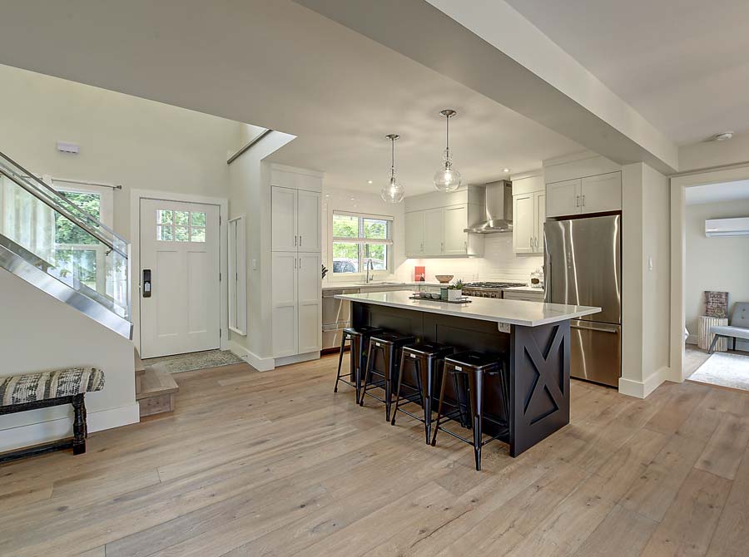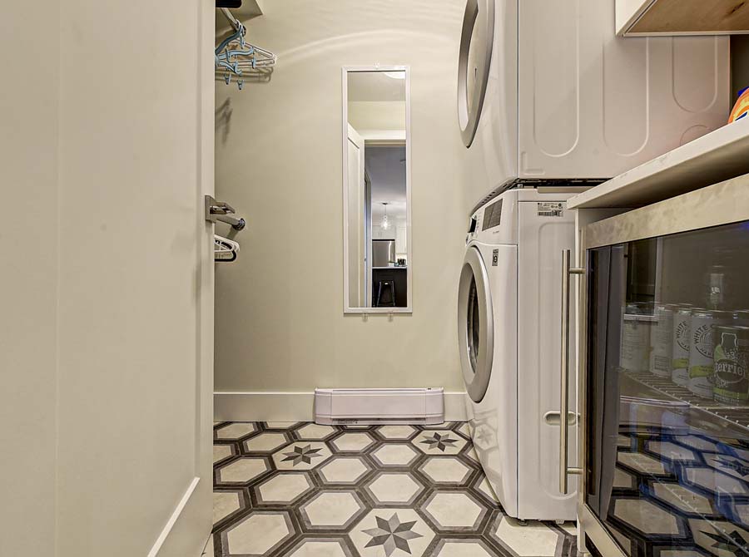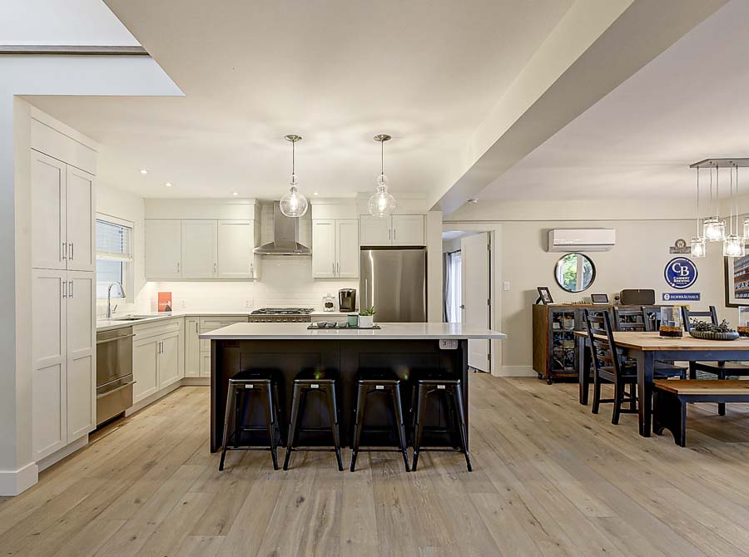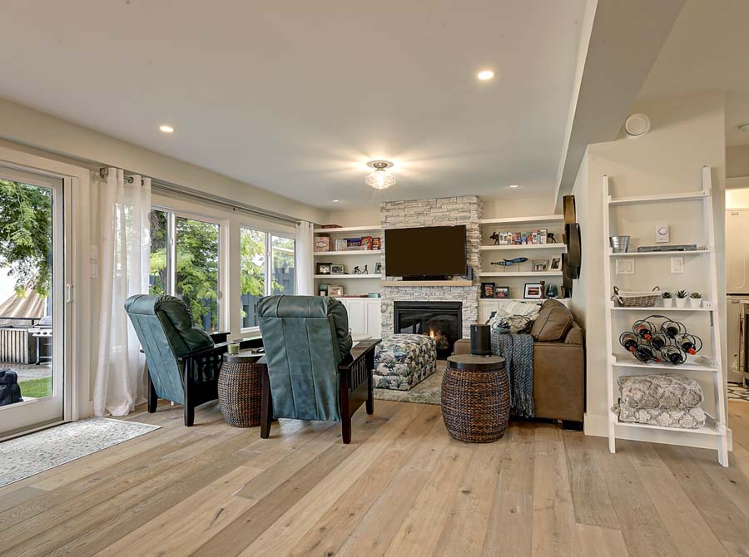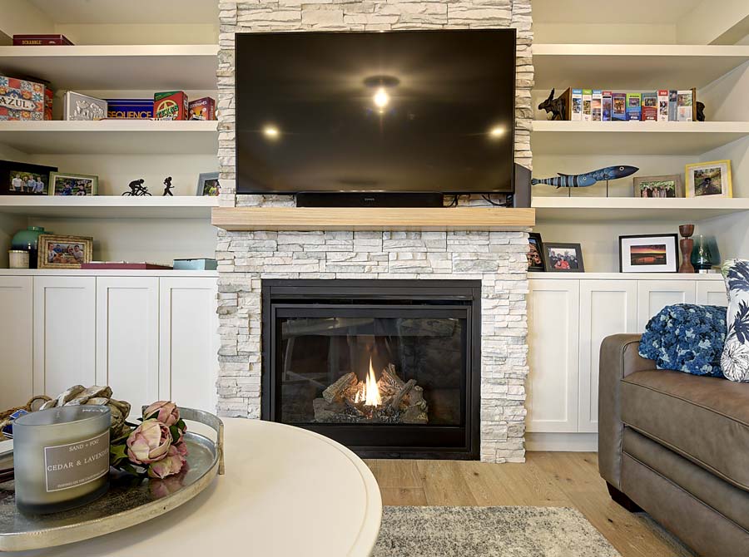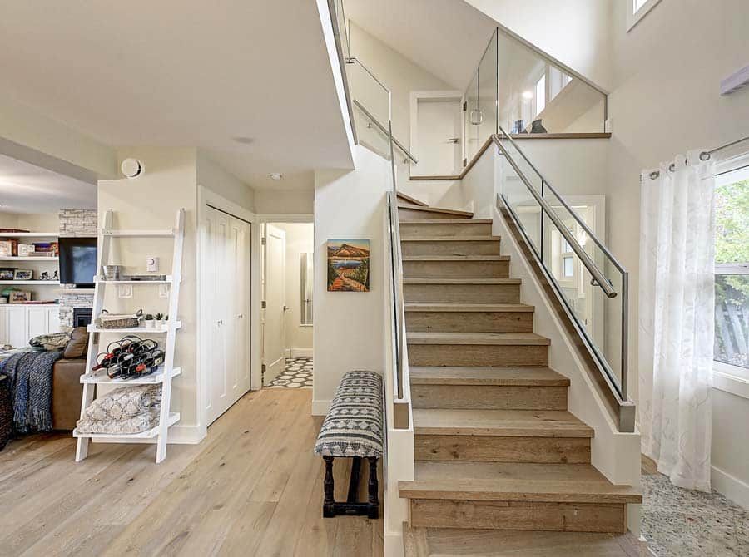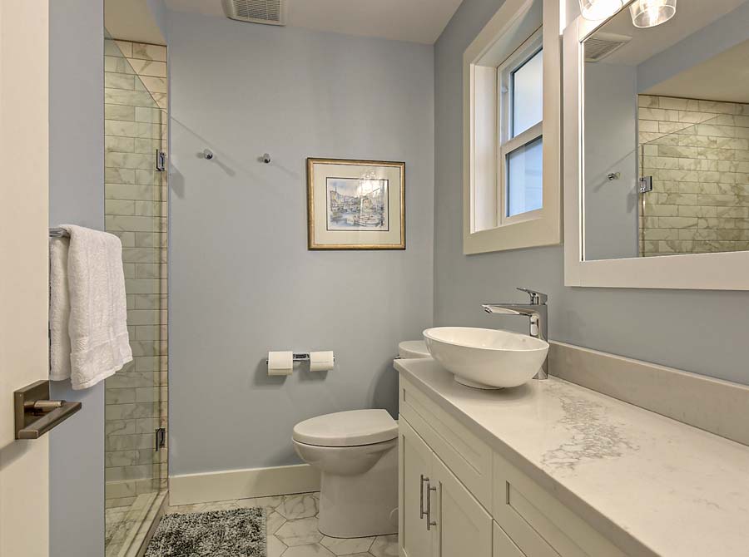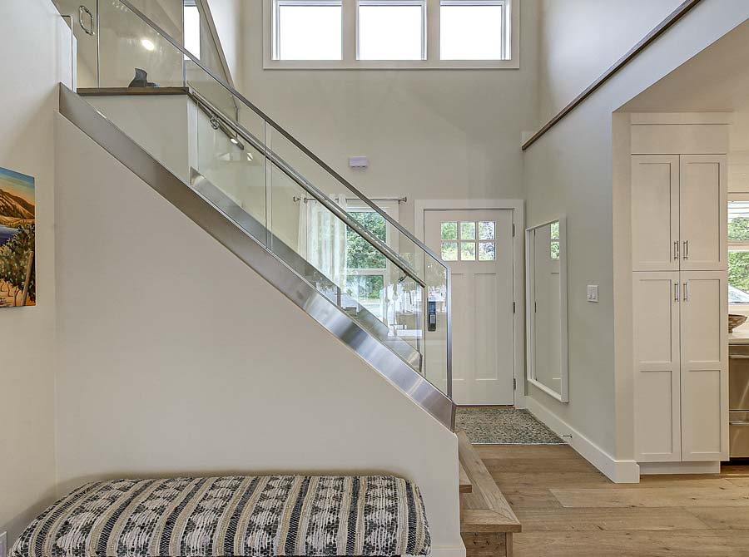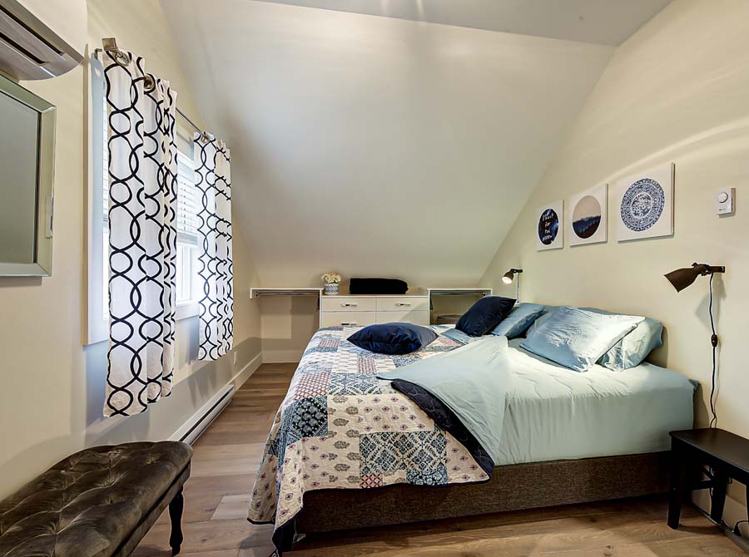This Lakeshore renovation in Summerland blends craftsmanship, structural expertise, and lifestyle-focused design. Situated in a quiet, sought-after location, the home now offers unobstructed lake views from the backyard. As a result, it becomes the ideal retreat for both family living and entertaining.
Originally built in a classic craftsman style, the home required a full-scale renovation to meet the homeowners’ evolving needs. To achieve this, they partnered with LUX Homes to reimagine the space. The goal was a layout that balances comfort, function, and modern appeal. Early in the process, our team uncovered serious structural issues in both the foundation and roof. Nevertheless, we addressed these challenges promptly, bringing all systems up to code and strengthening the home’s overall integrity.
Inside, the updated layout encourages flow and connection. The main floor now includes a custom kitchen, an open-concept great room, and expansive sliding doors off the dining area. Consequently, the design blurs the line between indoor and outdoor living. In addition, the main level features a guest bedroom and a convenient laundry room—ideal for family use or hosting visitors.
Upstairs, the design continues with lifestyle in mind. One spacious bedroom opens onto a sun-drenched sundeck, offering a perfect space for coffee or quiet reflection. Meanwhile, the primary suite includes a walk-in closet and a fully updated bathroom, creating a peaceful and private escape.
Altogether, this Lakeshore renovation elevates a traditional home into a modern lakeside retreat—preserving its charm while embracing a refined, contemporary lifestyle.
