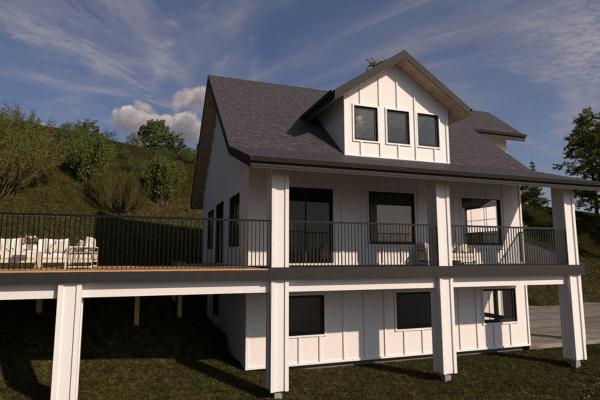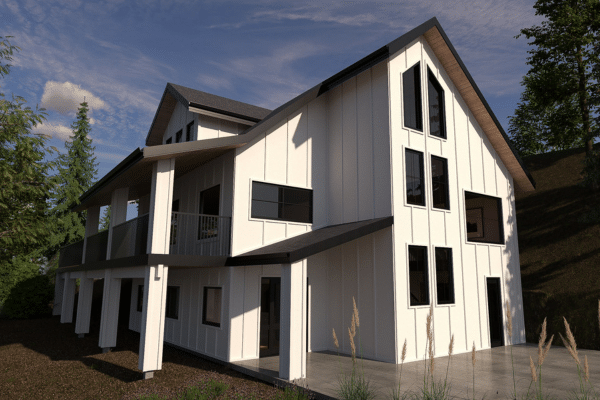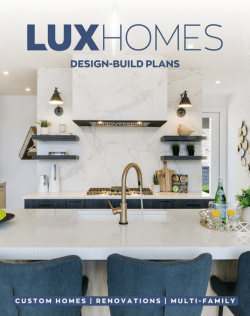- 3 bedrooms, mudroom, laundry and rec room on the lower floor.
- Open concept great room is located on the 2nd floor.
- Large kitchen pantry.
- Desk nook and open study.
- Primary bedroom located on the top floor, including private lounge.
- Stairwell open to all 3 floors.
- Large covered and uncovered patio.


The proven process that gives you the exact home you want, with a 5-star building experience.
Discovery
Call

Design

Budgets &
Schedules

Project
Mgnt

Build

