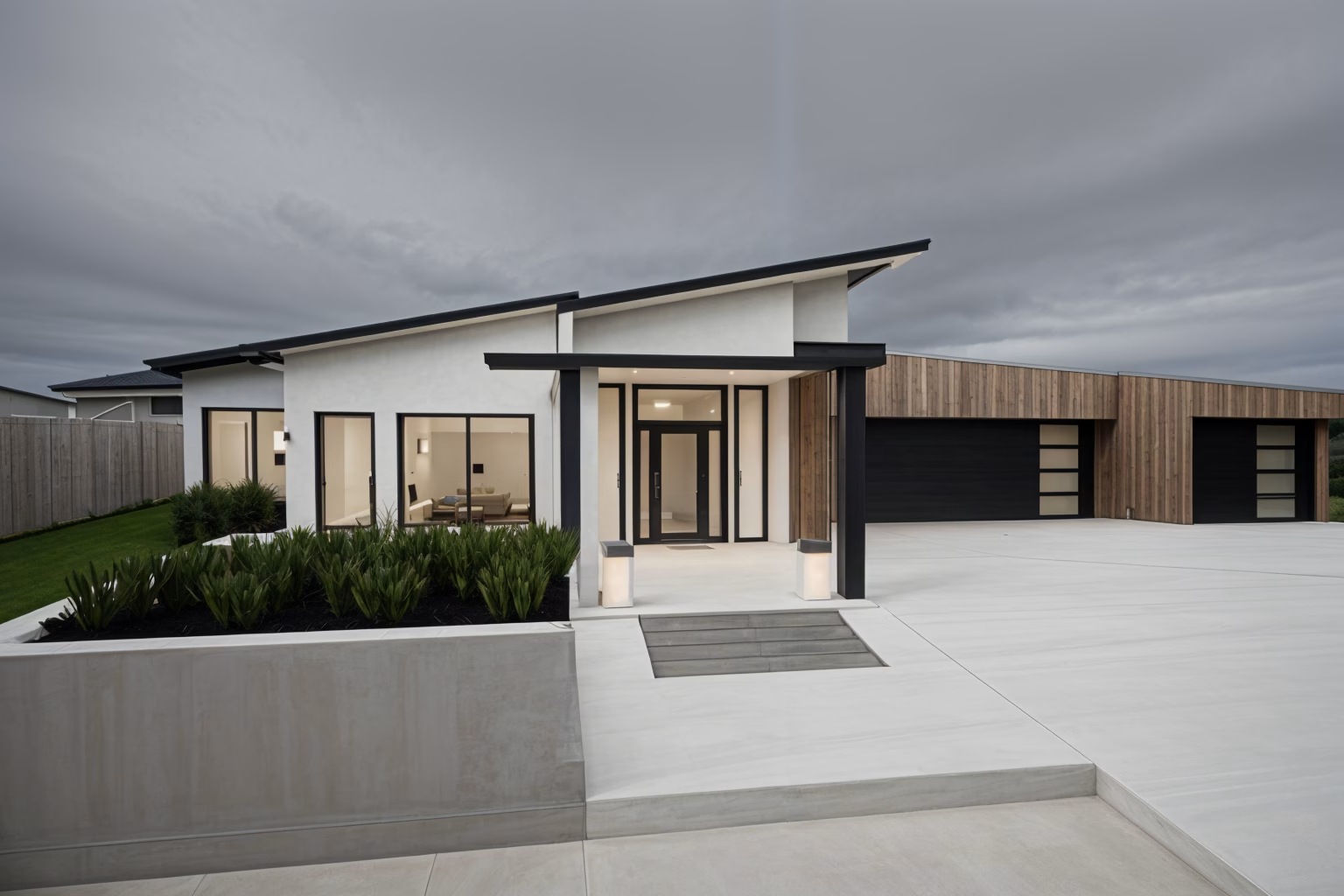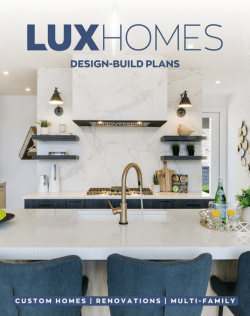This single-story rancher-style home features an open public space, connecting the living, dining and kitchen together. This floor plan can be optimized for your needs, shifting interior walls for your ideal home is welcome. Large entry closet, butler’s pantry, den and storage rooms are all reconfigurable to optimize adjacent room based on your needs.

The proven process that gives you the exact home you want, with a 5-star building experience.
Discovery
Call

Design

Budgets &
Schedules

Project
Mgnt

Build

