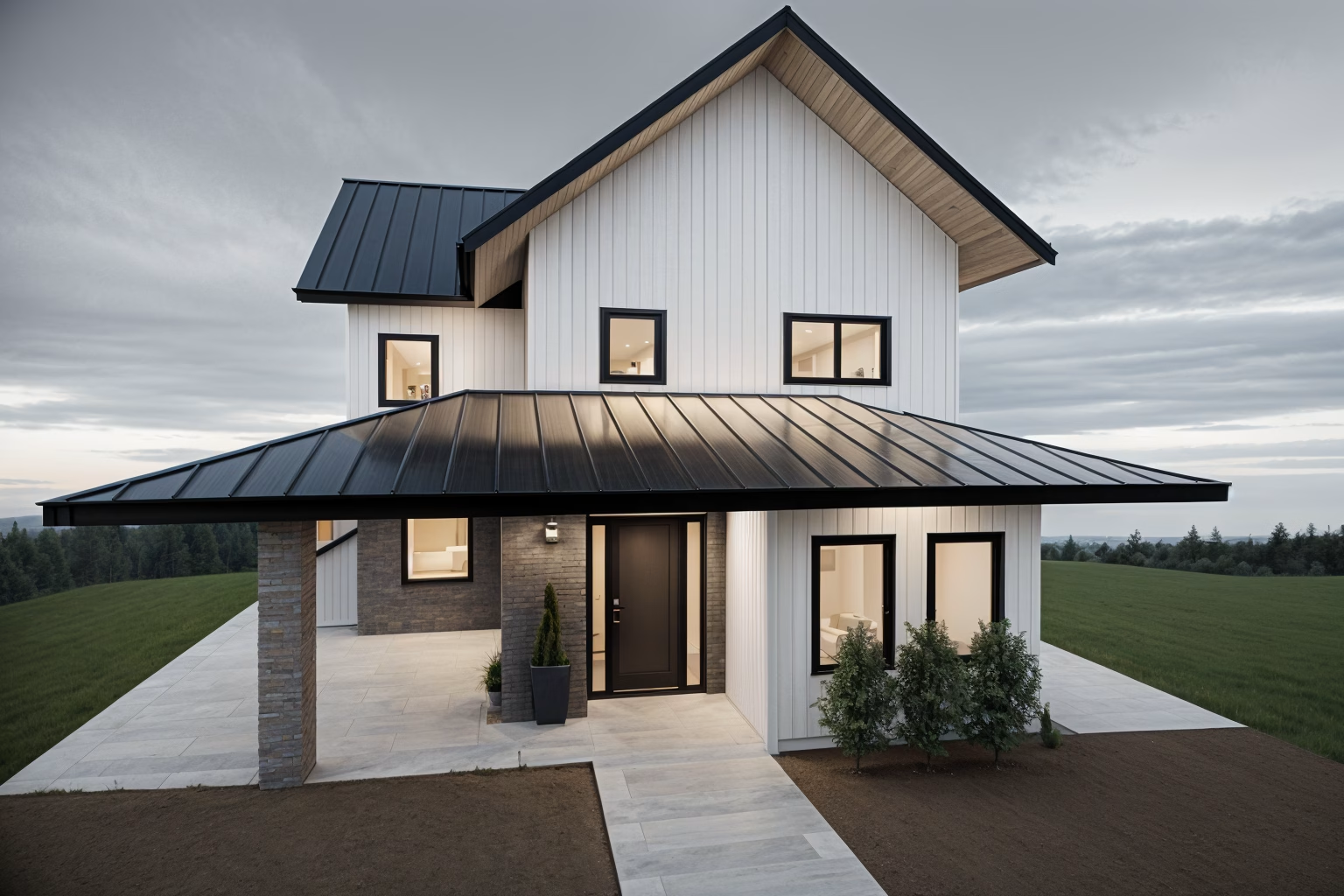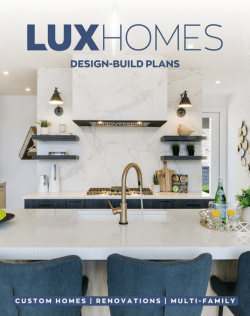A simple roofline, architectural entry accent and modern windows result in an exciting update to the basic North End home. With over 2,000 square foot footprint, this cozy home lives large. An open floorplan includes a bright and open living room which flows onto the open island kitchen and dining area. Upstairs you will find two bedrooms that share a generous 4-piece bathroom, laundry room, and Primary bedroom that features a walk-in closet and expansive ensuite bathroom.

The proven process that gives you the exact home you want, with a 5-star building experience.
Discovery
Call

Design

Budgets &
Schedules

Project
Mgnt

Build

