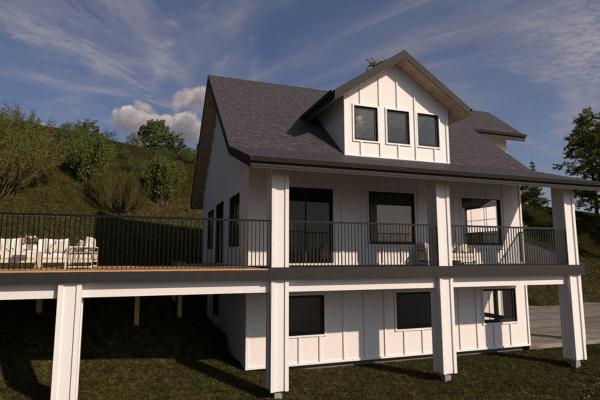
Ridgemont
3 bedrooms, mudroom, laundry and rec room on the lower floor. Open concept great room is located on the 2nd floor. Large kitchen pantry. Desk

3 bedrooms, mudroom, laundry and rec room on the lower floor. Open concept great room is located on the 2nd floor. Large kitchen pantry. Desk
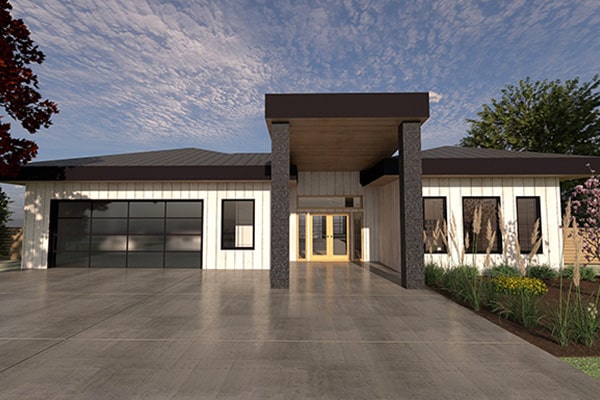
This charming Walk Out design is a great family home designed to fit into any Okanagan landscape. It features open planning to enhance the feeling
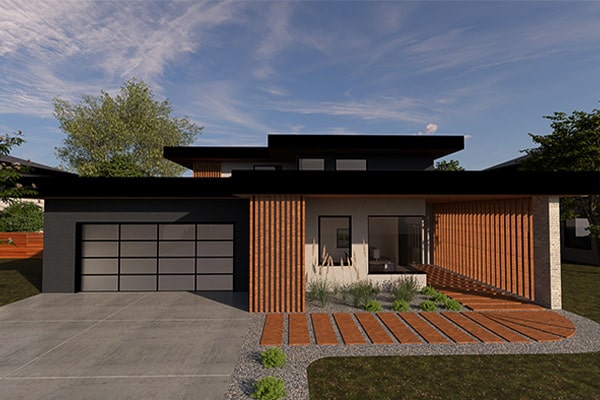
Modern Contemporary is the inspiration for this 4 bedroom, two-story House Plan. Whether it be situated on a lake front or at the foot of
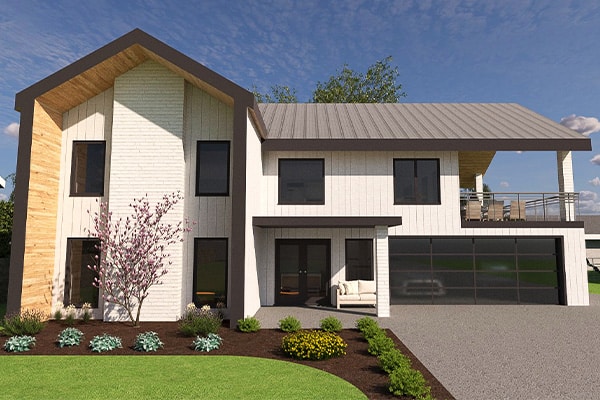
Exterior renovation options are a great way to increase the value and curb appeal of your home. Cladding and built-up exterior components can transform the
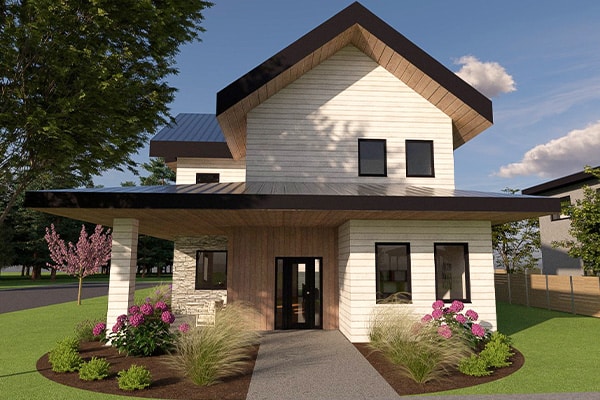
A simple roofline, architectural entry accent and modern windows result in an exciting update to the basic North End home. With over 2,000 square foot

Exterior renovation options are a great way to increase the value and curb appeal of your home. Cladding and built-up exterior components can transform the
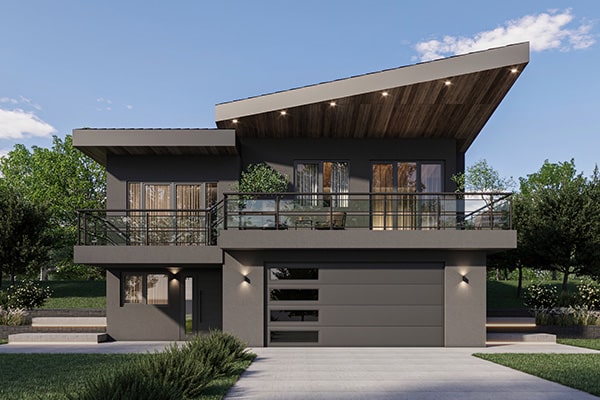
This Walk Up is perfect for the steep inclines that the Okanogan can offer. This layout features step-ups throughout the home that can be increased
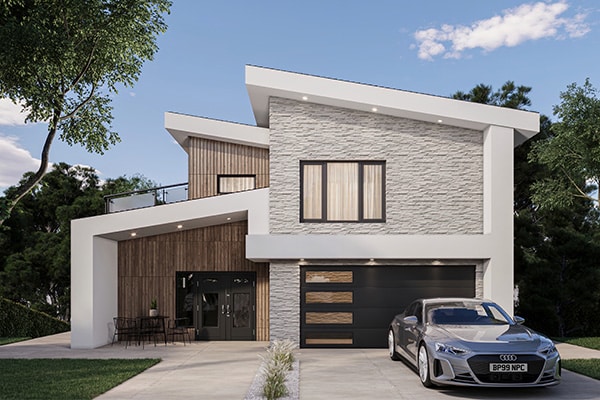
The focal point of this build is the view towards to rear of the property. The walkout design and rooftop patio takes advantage of the

The focal point of this build is the view towards to rear of the property. The walkout design takes advantage of the views created by
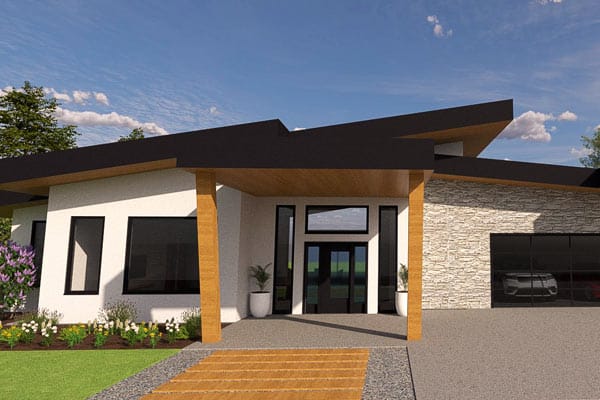
This single-story rancher-style home features an open public space, connecting the living, dining and kitchen together. This floor plan can be optimized for your needs,

LUX Homes began as a small construction company in 2017 specializing in framing and renovations. A demand for custom homes in the Okanagan Valley flourished and as a result, LUX Homes was created. Today we service the Okanagan Valley where we specialize in design-builds for custom homes, renovations, and multi-family builds.
LUX Quality Homes & Custom Renovations
145 Asher Rd #106
Kelowna, BC
V1X 3H5