Interior Design Process
Interior Designs Tailored to Your Okanagan Lifestyle
Our interior design philosophy for every LUX Homes design-build custom home revolves around functionality, with every aspect of our designs carefully tailored to fit your unique lifestyle. Each design element is thoughtfully selected to reflect your individual preferences, ensuring that your home feels entirely customized. This results in spaces that truly resonate with who you are, making your home a perfect fit for your way of life.
Initial Consultation and Inspiration Gathering
The design process begins with an initial consultation between you and our in-house interior designer. During this meeting, you'll discuss your preferences, needs, and overall vision for the project. To help articulate your ideas, you’ll collaborate with our designer through platforms like Pinterest to gather inspiration images, which help both parties understand the desired style and elements for your space.
01.
Concept Presentation Creation
Once your preferences are established, our designer will create a concept presentation. This includes a compilation of inspiration images and detailed 3D renderings created using our design software. These renderings provide a realistic preview of the proposed design. After meeting with our designer to review and discuss the presentation concept renderings and plans, you will receive an emailed copy to review further.
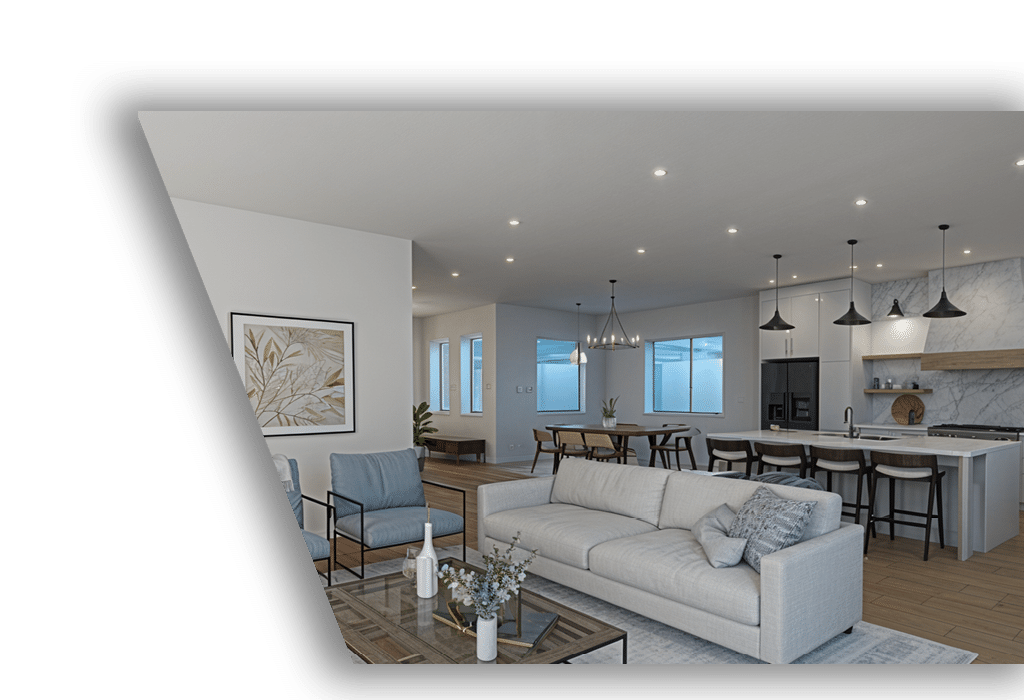
Revisions (if necessary)
Based on your feedback, there may be a few rounds of revisions to refine the design further. This step ensures that the final design closely matches your preferences and vision.
03.
Sourcing and Approval
After the design is finalized and approved, the project moves into the sourcing phase. Our designer will handle sourcing all necessary materials and fixtures, including but not limited to flooring, lighting, lighting and plumbing fixtures, exterior finishes, etc., to avoid overwhelming you with store visits. Our designer will then present all sourced items to you for final approval, either at our office or virtually, making the process more convenient.
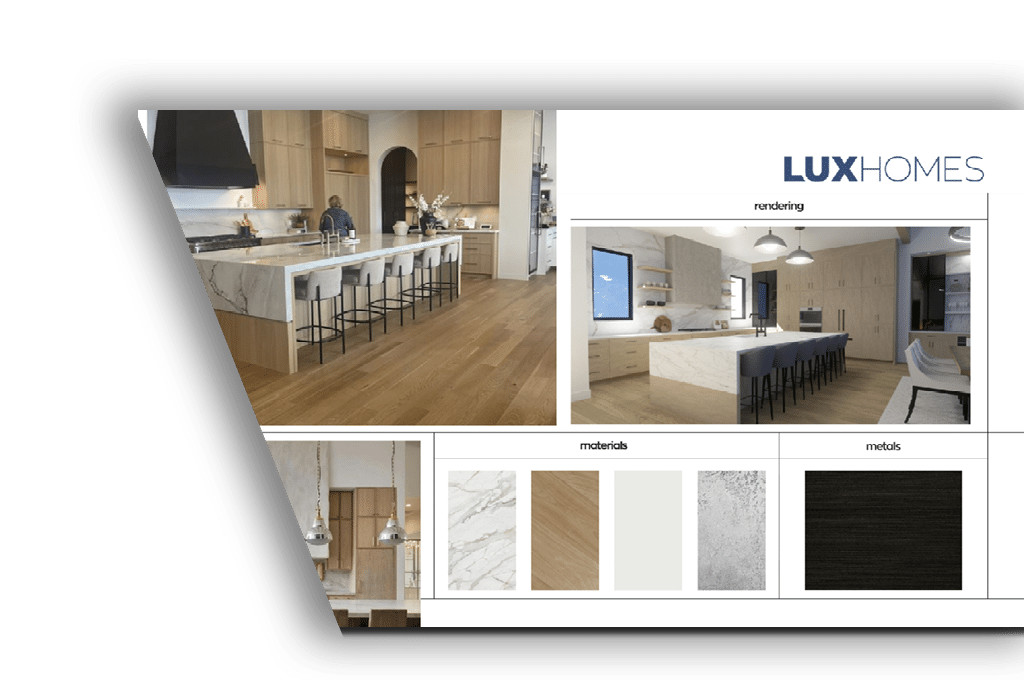
Specifications and Technical Documents
Once materials are approved, the next step involves completing the specifications and technical documents. The specifications document details all selections and their placements, along with any additional information required for suppliers and installers. Concurrently, the designer works on technical drawings, which include elevations, the electrical plan, and updated renderings with your chosen finishes. Detailed notes on recommended accessories, moldings, and other finer details are included to guide the trades and suppliers.
05.
Pricing (optional) and Final Steps
The specifications and technical documents are then issued for pricing, involving obtaining quotes from trades and suppliers based on the finalized documents. This step is typically managed by Pre-Construction team. The designer may oversee this process or provide support as needed, ensuring a smooth transition from design to implementation.
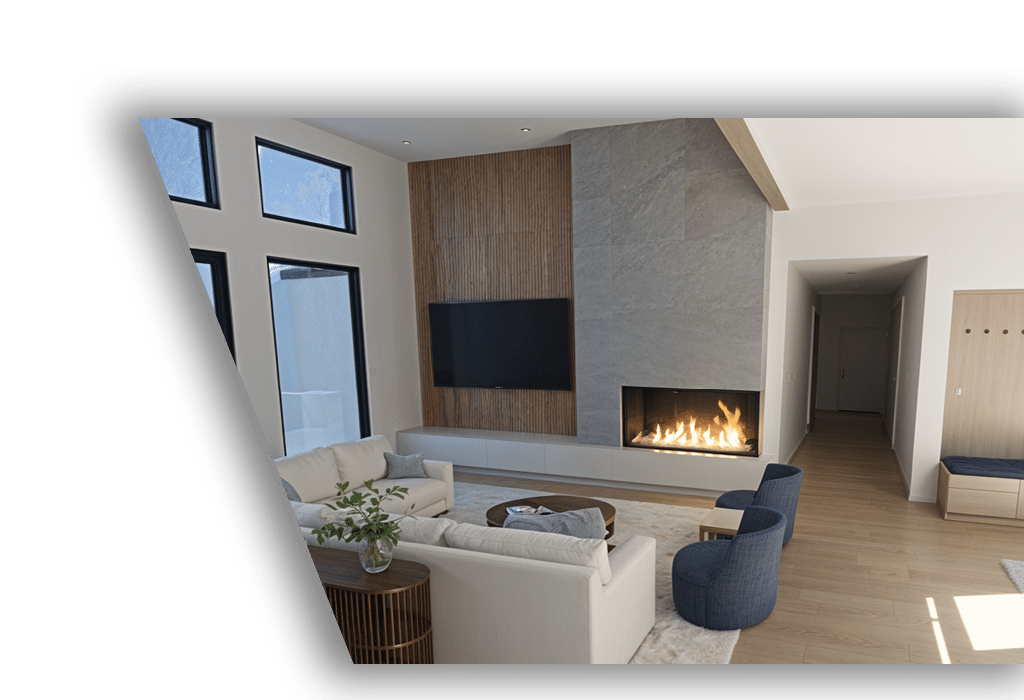
We can help with all aspects of your interior design project including:
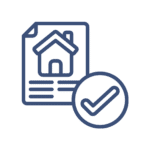
Full Service Design
Our Full-Service Design handles every detail from concept to completion, whether you’re building a new home or renovating in the Okanagan. We simplify the design process, managing all aspects to ensure a seamless and enjoyable experience. With our expertise, we deliver a final result that exceeds your expectations.
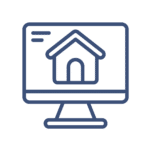
E-Design
Our E-Design service allows you to realize your vision from anywhere. This personalized package features custom furniture and décor concepts, mood boards for materials like tile and paint, and expert guidance on decorating your space. You’ll receive links to recommended items, pricing, layout suggestions, and design tips. Just provide your space’s dimensions, photos, and vision, and we’ll take care of the rest. Revisions are available upon request, and local Okanagan clients can request material samples. Pricing depends on the size and scope of your project.

Commercial
Your space is the first impression your customers have of your brand. We ensure your space reflects your values and enhances your customers’ experience. Our approach integrates sustainable design and ergonomics, adhering to accessibility standards. A well-designed interior not only boosts operational efficiency but also fosters a positive atmosphere that benefits both your staff and your clients. At LUX Homes, we bring expert knowledge to every project, guiding you from start to finish.

Styling & Furnishing
Styling a space can be daunting and often results in projects stalling due to indecision. Our interior styling and furnishing services are here to simplify the process for Airbnb, residential, or commercial spaces. From single rooms to entire homes, we create balanced and inviting designs. We can also refresh your space using existing pieces. We begin by understanding your vision and the atmosphere you want to create, followed by providing concept boards and furniture options. As your personal shopper, our interior designer will guide you through décor choices and offer support throughout the design process