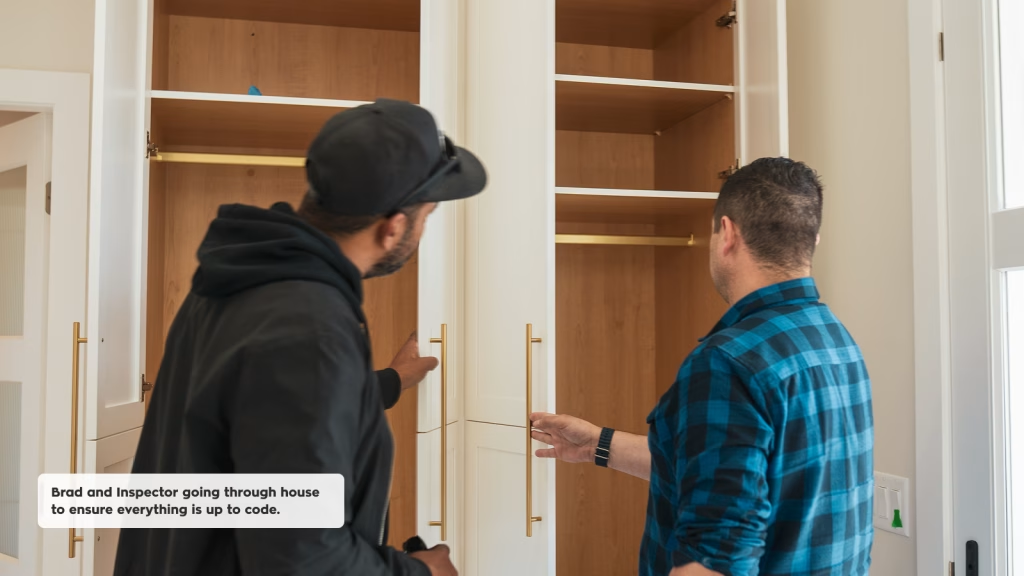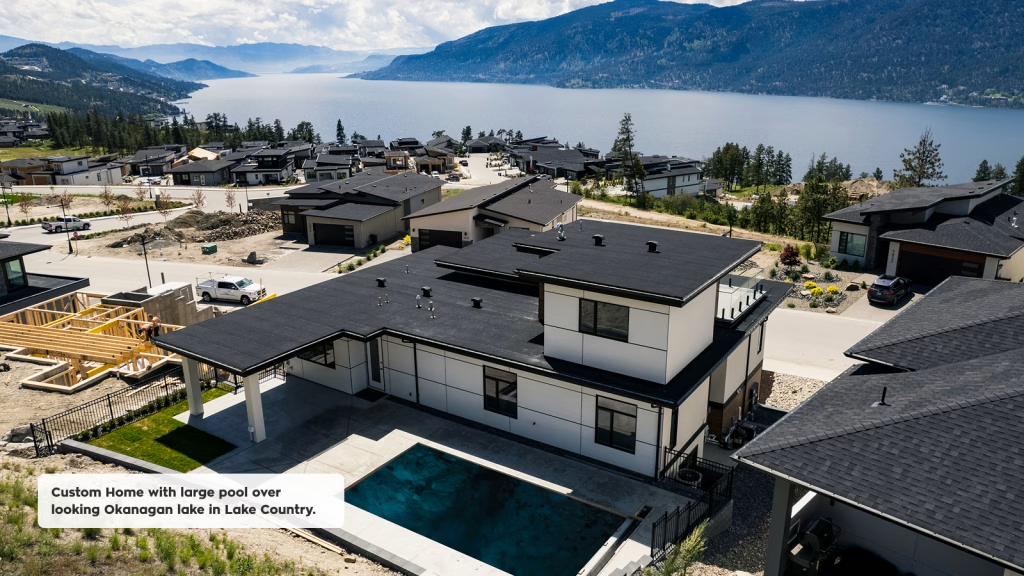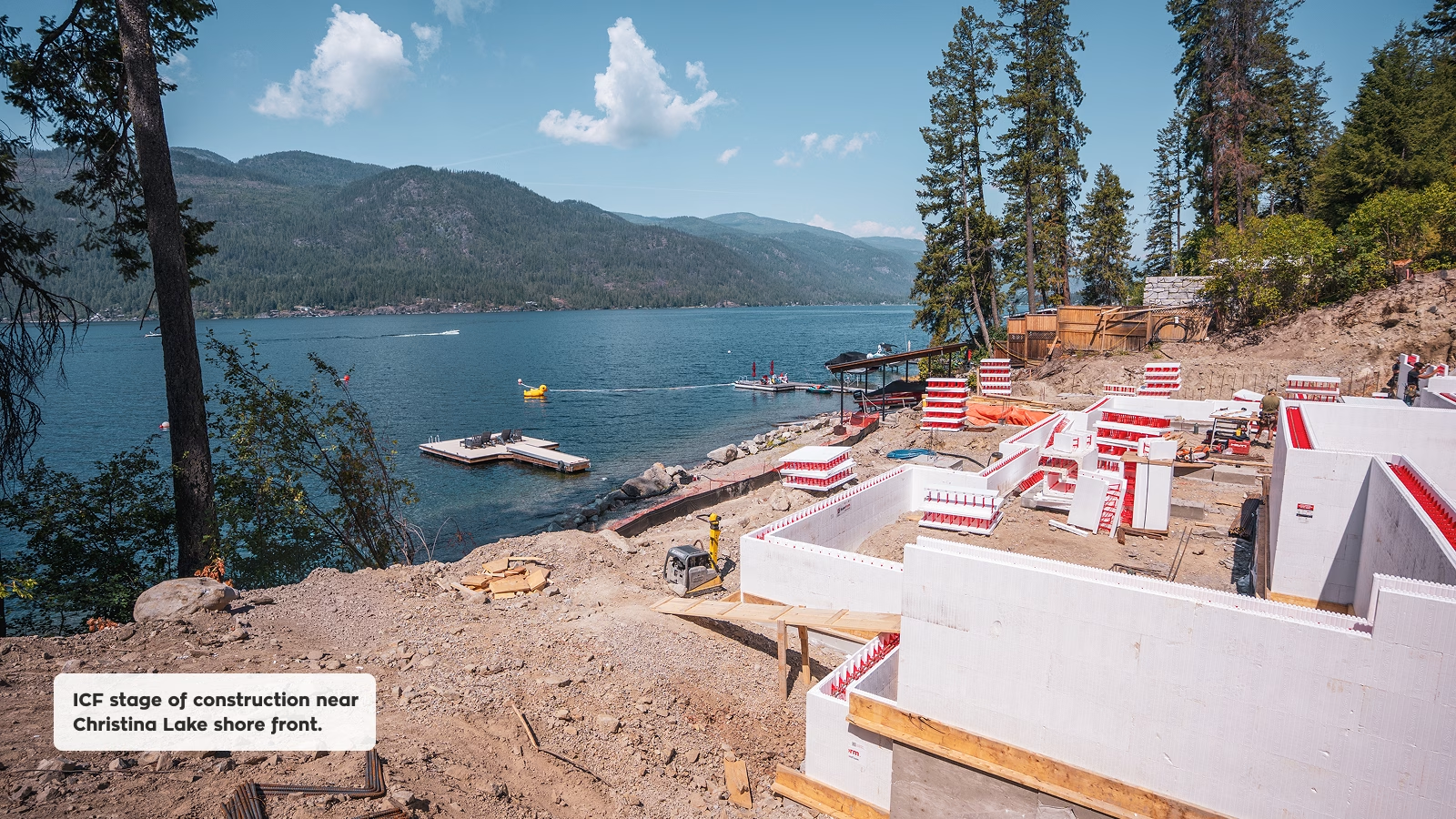Starting a custom build in the Okanagan Valley is exciting—but before the first shovel hits the ground, you’ll need a building permit in Kelowna (or Lake Country) to ensure your project meets municipal regulations and safety standards. For many homeowners, the permitting process can feel like a maze of bylaws, forms, and approvals.
At Lux Quality Homes, we believe in complete transparency. This guide demystifies the steps involved in obtaining a permit, explains how to navigate Kelowna building permits and Okanagan zoning. With expert guidance, what feels daunting becomes a clear, manageable path to your dream home.
Disclaimer: This guide is provided for educational purposes only. Building regulations and permit requirements change over time. Please contact Lux Quality Homes directly to ensure you have the most accurate and up-to-date information for your project.
Step 1: Start with Okanagan Zoning Rules
Before you think about floor plans, you need to confirm whether your lot allows the home you envision. Okanagan zoning regulations determine what can and can’t be built, including size, setbacks, and even secondary suites.
Kelowna Zoning: Use the City of Kelowna’s online map to look up your property and its zoning code. Each zone (e.g., RU1 for single-family homes) has specific restrictions in the Kelowna Zoning Bylaw.
Lake Country Zoning: The District of Lake Country offers a GIS map and zoning bylaw for quick verification. If your dream build doesn’t fit the existing zoning, you may need a rezoning application, which can add six to eight months to your timeline.
Lux Tip: Verify zoning at the concept stage. It’s far easier to adjust a design early than to re-draw plans mid-application.
Step 2: Check for Environmental or Hazard Approvals
The Okanagan’s lakes, hillsides, and natural landscapes add beauty—and sometimes extra approvals.
Environmental Permits: If your property is near a stream, wetland, or sensitive ecosystem, the city may require a Qualified Environmental Professional report before construction begins.
Geotechnical Reports: Kelowna mandates a geotechnical report for all building sites to confirm soil stability and slope safety. This is especially critical for hillside lots.
Servicing Requirements: You’ll need proof of water and sewer connections. For lots not serviced by municipal systems, septic system approval is required.
These reports ensure your home is both environmentally responsible and structurally sound.
Step 3: Prepare a Complete Permit Application
Municipalities will only accept complete applications. Kelowna provides a detailed checklist to guide applicants. Expect to provide:
Architectural Drawings: Site plan, floor plans, elevations, cross-sections, and more.
Engineering Documents: Structural drawings and Letters of Assurance (Schedules B).
Legal Records: A current Title Search and any covenants or easements.
Energy Step Code Report: A pre-build energy compliance report from a certified advisor.
BC Housing Registration: Proof of enrollment in the Home Warranty Program or Owner-Builder Authorization.
Application Form & Fees: Each municipality has its own form. In Lake Country, appointments with the Building Department are encouraged for submission.
Step 4: Submit Your Kelowna Building Permit Application
Kelowna: Applications can be submitted through the online portal or at City Hall. Fees are based on construction value.
Lake Country: Submit at the District office. While not required, booking an appointment ensures staff can review your documents.
Once submitted, your project enters the queue for review.

Step 5: The Review & Revision Process
During plan review, building officials verify compliance with the BC Building Code, zoning bylaws, and any site-specific conditions. It’s common to receive requests for revisions. Responding quickly and thoroughly keeps your file moving.
If corrections are needed—say, a setback adjustment or an updated truss layout—submit revised plans promptly. A professional, organized response demonstrates quality and helps build rapport with municipal staff.
Step 6: Permit Issuance & Inspections
When all requirements are met, your building permit in Kelowna will be issued. You’ll receive:
A permit placard to display on-site
Stamped, approved plans
Any special conditions or inspection notes
Construction can now begin, but inspections are mandatory at key stages—from footings and framing to insulation and final occupancy. Lux Quality Homes coordinates closely with inspectors to ensure every stage meets expectations.
How Long Does It Take?
Timelines vary, but here are typical ranges:
Kelowna building permits: 4–6 weeks for a single-family home if the application is complete.
Lake Country: 6–10 weeks, though backlogs have extended wait times in the past.
Rezoning applications: 6–8 months.
While waiting, you can use this time to finalize finishes, engage trades, and prepare your site.
Best Practices to Avoid Delays
Double-check requirements: Use a checklist to avoid missing documents.
Design within zoning: Keeping your project “as-of-right” prevents months of rezoning.
Address site reports early: Environmental or geotechnical studies can take weeks.
Stay organized: Maintain digital and hard copies of all submissions.
Communicate respectfully: Regular, polite follow-ups with staff keep your file visible.
Work with professionals: Builders like Lux bring local expertise, ensuring a smoother path through approvals.

Ready to Start Building?
Securing a building permit in Kelowna or Lake Country requires careful preparation, but it doesn’t need to feel overwhelming. By understanding Okanagan zoning rules, tackling environmental approvals early, and submitting a complete package, you can streamline the process and avoid costly delays.
At Lux Quality Homes, we see permitting not as a hurdle but as a bridge to your dream home. With our transparent guidance, technical expertise, and local knowledge, we’ll walk beside you every step of the way.
Ready to start building with clarity and confidence? Book your free consultation today and let’s bring your Okanagan dream home to life.

