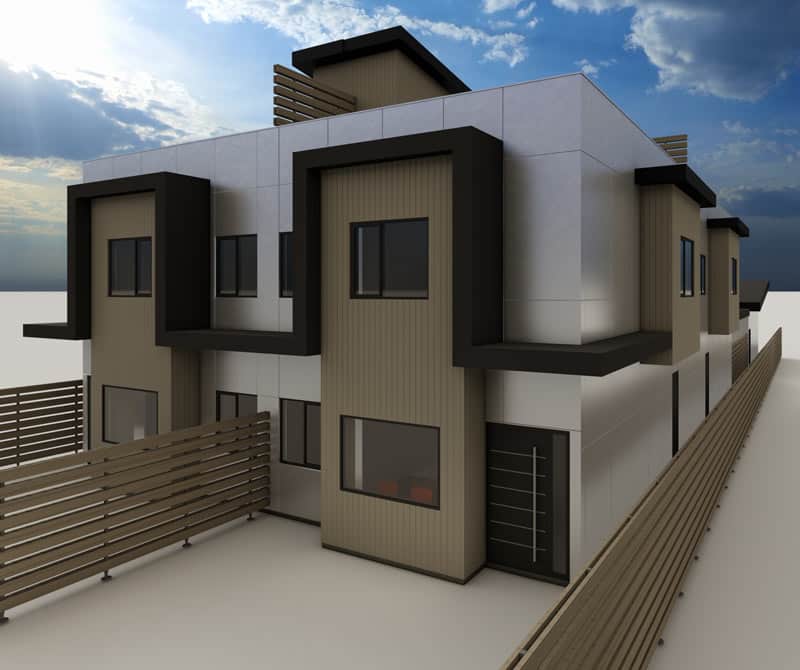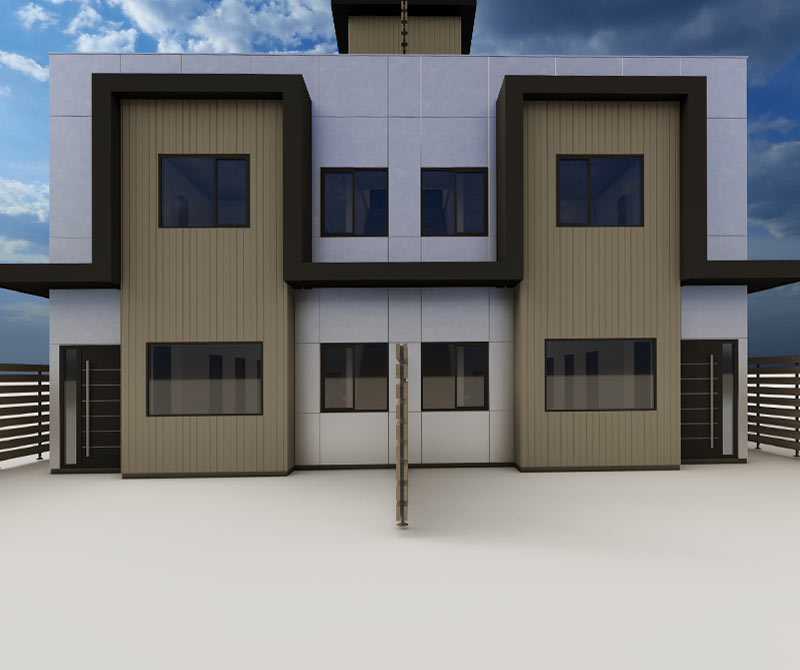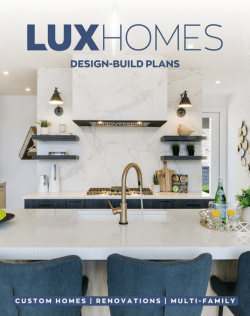This 4-plex design features detached garages with divisible fencing to separate parking and storage. This design was intended for the smallest lot size possible for an RU7 lot. While the majority of RU7 lots are just beyond the minimum parcel size requirement, if there is room to maximize rentable space the design can easily be stretched and fitted to a larger lot. Privacy screens are required to ensure a standard of living while occupying a high-density home such as a 4-plex.


The proven process that gives you the exact home you want, with a 5-star building experience.
Discovery
Call

Design

Budgets &
Schedules

Project
Mgnt

Build

